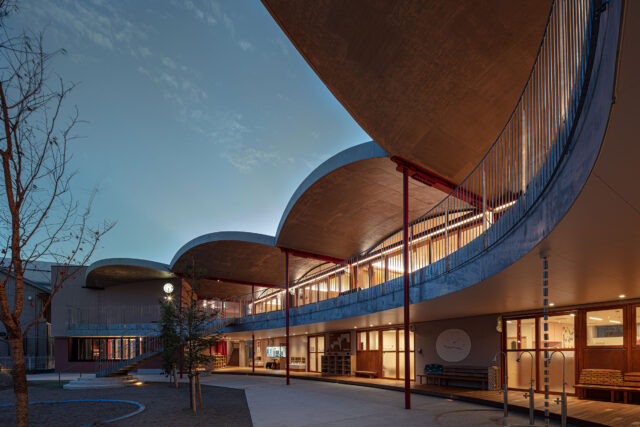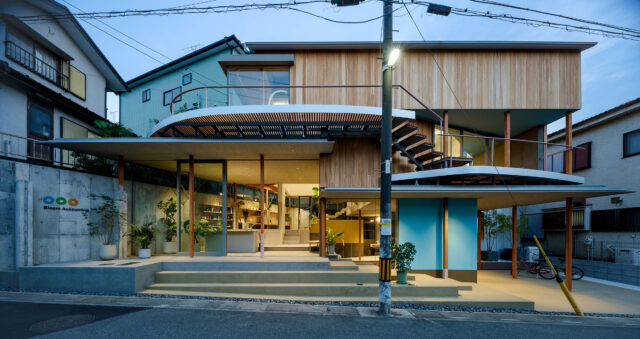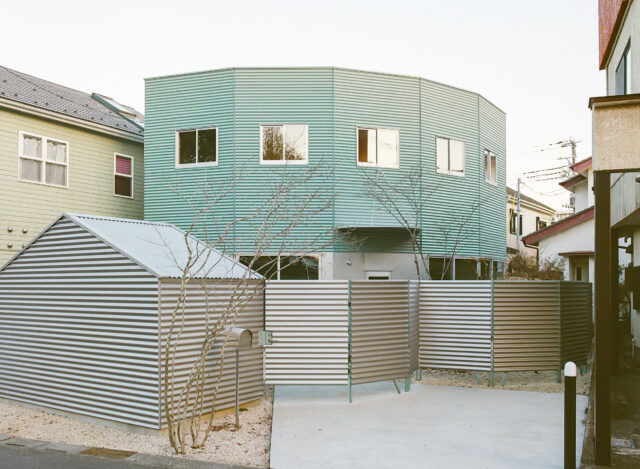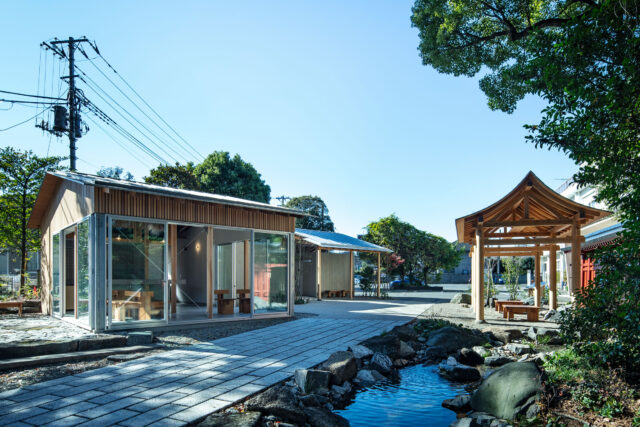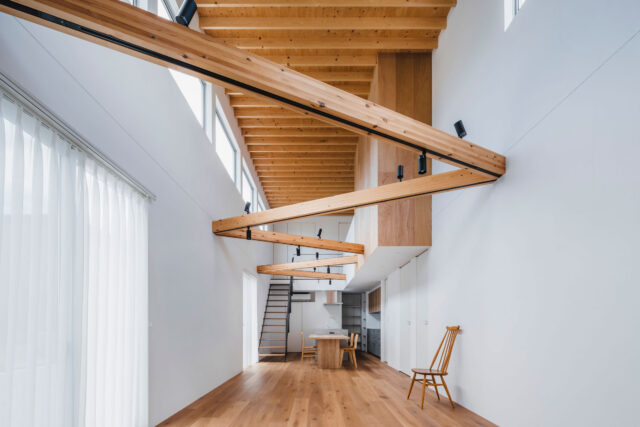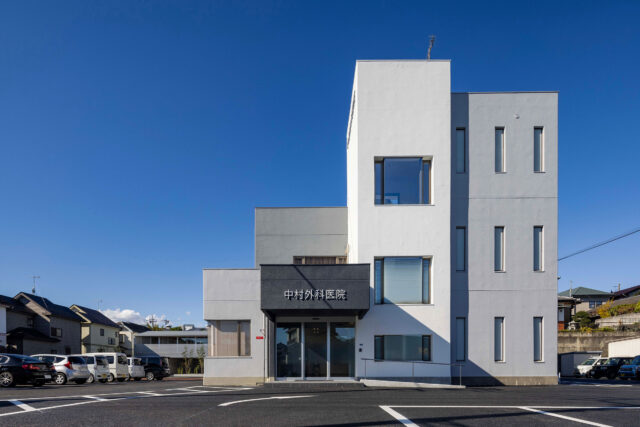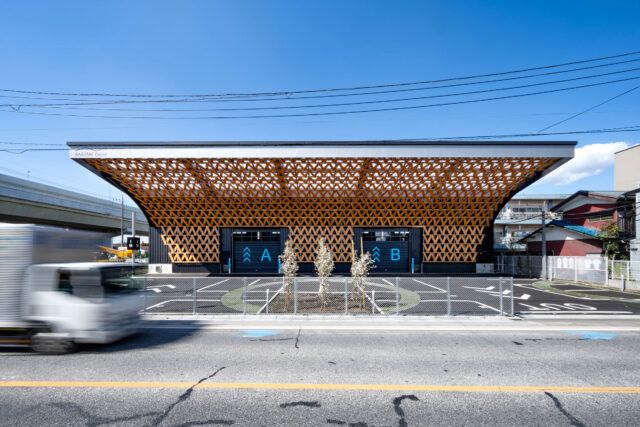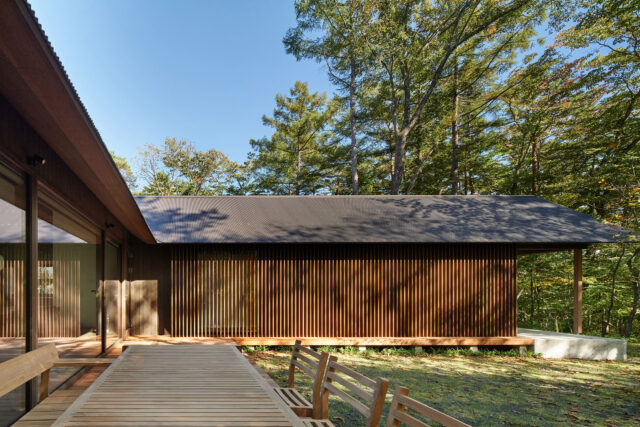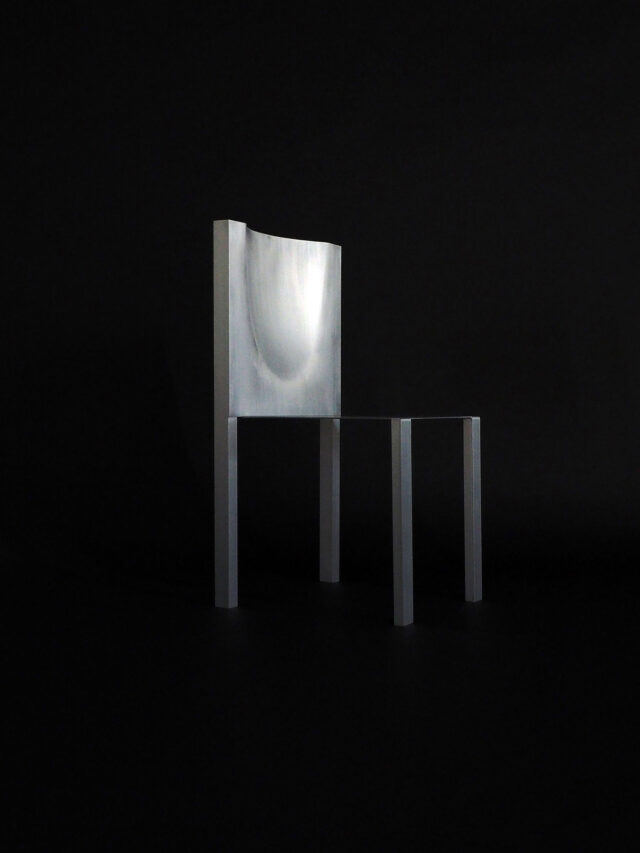
SHARE 須藤剛建築設計事務所による、埼玉・川口市の、木造3階建ての住宅を改修した「ガイアノーツオフィス」。住宅街という立地を考慮し、1階に滞在時間の長い執務室を配置して、街に働く風景が現れることで“顔の見えるオフィス”となることを意図



須藤剛建築設計事務所が設計した、埼玉・川口市の、木造3階建ての住宅を改修した「ガイアノーツオフィス」です。住宅街という立地を考慮し、1階に滞在時間の長い執務室を配置して、街に働く風景が現れることで“顔の見えるオフィス”となることが意図されました。クライアント企業の公式サイトはこちら。
木造3階建ての住宅を模型用塗料メーカーのガイアノーツのオフィスへとコンバージョンした。
敷地は住宅街の小さな路地と幹線道路に面しており、住宅を改修してオフィスにすることに意義を感じた。従業員は皆近隣に居住しており、車や自転車で出社している。営業に出る際は最寄り駅まで徒歩で向かう、都内や地方の展示会などにもこのオフィスが起点になる。オフィスは働く人にとってのもう一つのイエのような場所であると感じた。
1階を従業員が一番滞在する時間が長い執務室にすることで街から働く風景が見える顔の見えるオフィスをめざした。街路樹の緑と隣接する2階を打ち合わせや休憩、応接に使用するスペースとし、グランドレベルから一番離れた3階をストックのスペースに改修した。
敷地は住宅街の小さな路地と幹線道路に面しており、インターロッキングが敷き詰められた幹線道路の歩道を延長するように劣化した路地の舗装も大通りの歩道の舗装を延長するように自費でレンガ敷きとし、そのレンガを1階執務室まで敷き込み、前面道路に面して大きなFIX窓を設けることで、執務空間と周辺環境が緩やかにつながりマチにしみだしていくような場所を目指した。
サッシは住宅用のアルミサッシをつなげ大窓とし、オフィスビルの様でも住宅の様でもあるようなスケール感を意図した。
以下の写真はクリックで拡大します























以下、建築家によるテキストです。
マチのイエのミセ:暮らすように働くための住宅街のオフィス
木造3階建ての住宅を模型用塗料メーカーのガイアノーツのオフィスへとコンバージョンした。
敷地は住宅街の小さな路地と幹線道路に面しており、住宅を改修してオフィスにすることに意義を感じた。従業員は皆近隣に居住しており、車や自転車で出社している。営業に出る際は最寄り駅まで徒歩で向かう、都内や地方の展示会などにもこのオフィスが起点になる。オフィスは働く人にとってのもう一つのイエのような場所であると感じた。
1階を従業員が一番滞在する時間が長い執務室にすることで街から働く風景が見える顔の見えるオフィスをめざした。街路樹の緑と隣接する2階を打ち合わせや休憩、応接に使用するスペースとし、グランドレベルから一番離れた3階をストックのスペースに改修した。
敷地は住宅街の小さな路地と幹線道路に面しており、インターロッキングが敷き詰められた幹線道路の歩道を延長するように劣化した路地の舗装も大通りの歩道の舗装を延長するように自費でレンガ敷きとし、そのレンガを1階執務室まで敷き込み、前面道路に面して大きなFIX窓を設けることで、執務空間と周辺環境が緩やかにつながりマチにしみだしていくような場所を目指した。
サッシは住宅用のアルミサッシをつなげ大窓とし、オフィスビルの様でも住宅の様でもあるようなスケール感を意図した。
常に独創的な模型塗料をつくりだすメーカーであり、ガイアノーツ(地球を記録する)という会社名だからこそ、仕上げは塗りつぶさず、木、金属、左官材、レンガなど素材そのものテクスチャーを仕上に採用することで、ブランドの哲学を空間に反映させている。
外観は、北側の幹線道路沿いは風景を優しく反射するようシルバーの高反射の金属板を使用し、マチの色をまとっている。路地のある西側は幅の狭いラワン材の竪張とし路地に並ぶ住宅にスケールを合わせた。
事業は全国に展開しながら、地元で暮らすように働く、多様な働き方の一つの場のあり方として、この「マチのイエのミセ」があると考えている。
■建築概要
設計:須藤剛建築設計事務所
担当:須藤剛 仲澤弘一
用途:事務所
所在地:埼玉県川口市
主要構造:木造
竣工:2019年
撮影:長谷川健太
| 種別 | 使用箇所 | 商品名(メーカー名) |
|---|---|---|
| 外装・屋根 | 屋根 | 既存+塗装 |
| 外装・壁 | 外壁 | ガルバリウム鋼板t0.8平葺 |
| 内装・床 | 床 | レンガ敷 |
| 内装・壁 | 壁 | 多機能ケイ酸カルシウム板張り |
| 内装・天井 | 天井 | 仕上撤去+既存現し |
| 内装・家具 | 家具 | ステンレスバイブレーション仕上げ |
| 内装・造作家具 | 什器 | ラワンランバー+OF |
※企業様による建材情報についてのご意見や「PR」のご相談はこちらから
※この情報は弊サイトや設計者が建材の性能等を保証するものではありません
A three-story wooden house was converted into an office for Gaia Notes, a manufacturer of paints for models.
The site is located in a residential area, facing a small alley and a main road, and we felt it was significant to renovate the house and turn it into an office. All the employees live nearby and come to work by car or bicycle. When they go out for business, they walk to the nearest station, and this office is also the starting point for exhibitions in Tokyo and other regions.I felt that the office was like another home for the workers.
By making the first floor the office where employees spend most of their time, we aimed to create an office where people can see their work from the street. The second floor, which is adjacent to the greenery of the street trees, is used for meetings, breaks, and receptions, and the third floor, which is the furthest from the ground level, was renovated into a stock space.
The site faces a small alley in a residential area and a main road. As if to extend the sidewalk of the main road, which is covered with interlocking bricks, the deteriorated pavement of the alley was laid with bricks at its own expense, as if to extend the pavement of the sidewalk of the main road.
The sashes are made of residential aluminum sashes connected to form large windows, and we intended to create a sense of scale that is both office building-like and residential.
Since the company is a manufacturer that always produces original model paints and the name of the company is “Gaia Notes” (recording the earth), the brand’s philosophy is reflected in the space by using textures of the materials themselves, such as wood, metal, plaster, and brick, instead of painting the finishes.
The exterior of the building is clad in the colors of the city, with silver, highly reflective metal panels used along the main road to the north to gently reflect the landscape. The west side, where the alley is located, is clad in narrow wood to match the scale of the houses lining the alley.
While the project is expanding nationwide, we believe that the “OFFICE OF HOUSE IN CITY” can be a place where people can work as if they were living in their hometowns, a way of working in a variety of ways.
OFFICE OF HOUSE IN CITY
Architect:Tsudou Design Studio
ProjectTeam:Tsuyoshi Sudoh Koichi Nakazawa
principal use:office
Location:Kawaguchi-city,Saitama
Completion:2019
Stracture:Wooden
Photo:Kenta Hasegawa



