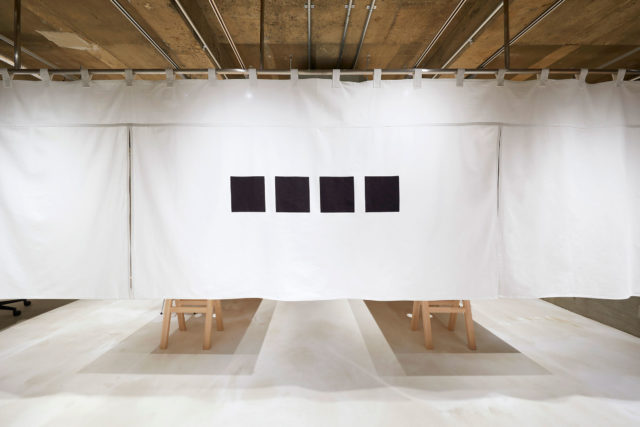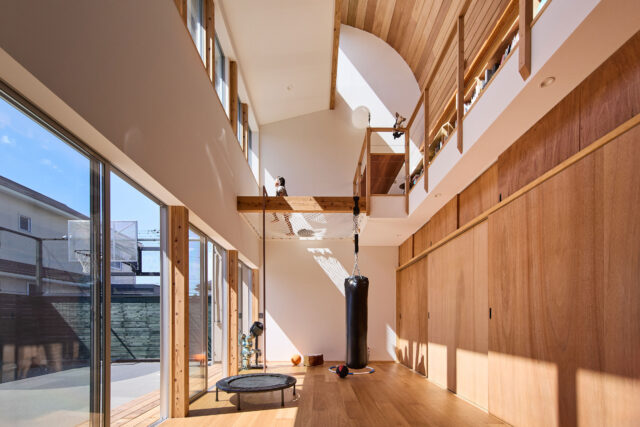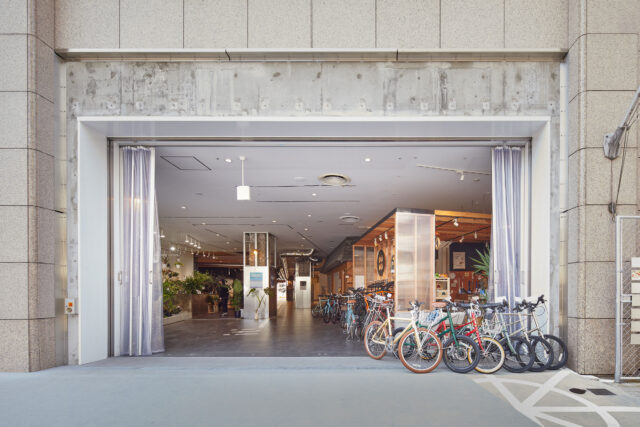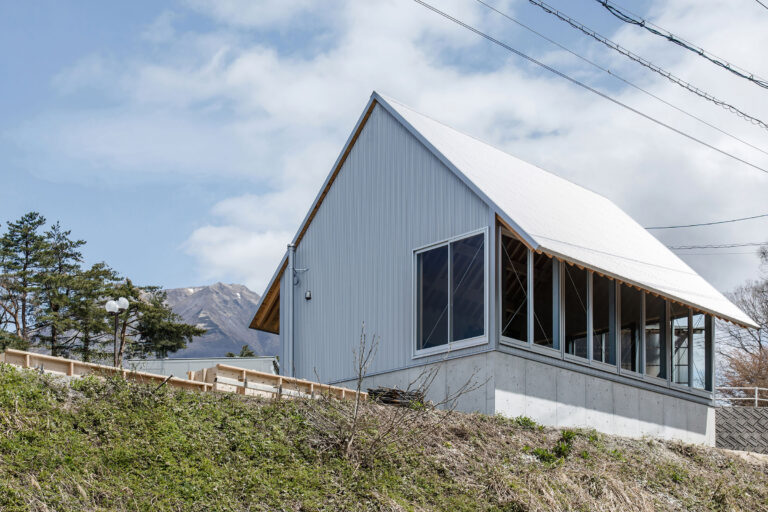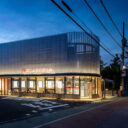
SHARE トラフ建築設計事務所による「東京 六本木ヒルズ森タワー エントランスホール/森美術館 ショップ/東京シティビュー ショップ」



トラフ建築設計事務所による「東京 六本木ヒルズ森タワー エントランスホール/森美術館 ショップ/東京シティビュー ショップ」です。エントランスホールの実施設計は入江三宅設計事務所が手掛けています。施設の公式サイトはこちら。
美術館、展望台へのエントランスとなる、美術館・展望台チケット/インフォメーションは、曲線で構成された空間に自然光を取り込むことで、一体感のある明るい空間とした。ホール中央の、カラーチップを練り込んだ特注のテラゾータイルが、ウエルカムマットのように来館者を出迎える
3階のミュージアムショップ「森美術館 ショップ」は、店内の意匠を共用通路まで引き伸ばすことで店舗空間を拡張させ、来館者の流れを引き込む。店内は、曲線が特徴的な高さの異なる什器を点在させ、スムーズに回遊できる動線計画とした。什器の土台と特注テラゾーの床材を同系色にして空間全体をツートーンにまとめ、ベース照明の照度を抑えながら、陳列エリアに光を集中させて商品を際立たせている。
52階東京シティビュー内にある「東京シティビュー ショップ」は、展望回廊沿いという特殊な立地と開店時と閉店時の切り替えという条件を踏まえ、コンパクトでありながらより多くの商品を扱えるよう、キオスクにヒントを得て計画した。本のように開閉できるボックス型什器は、引き出すことのできる大小の展示台を内包し、フレキシブルなレイアウトと閉店後の容易な戸締りを可能にしている。
以下の写真はクリックで拡大します




















以下、建築家によるテキストです。
東京 六本木ヒルズ森タワー3階の美術館・展望台チケット/インフォメーション(エントランスホール)と森美術館 ショップ、および52階東京シティビュー ショップの設計を手掛けた。
美術館、展望台へのエントランスとなる、美術館・展望台チケット/インフォメーションは、曲線で構成された空間に自然光を取り込むことで、一体感のある明るい空間とした。ホール中央の、カラーチップを練り込んだ特注のテラゾータイルが、ウエルカムマットのように来館者を出迎える。
3階のミュージアムショップ「森美術館 ショップ」は、店内の意匠を共用通路まで引き伸ばすことで店舗空間を拡張させ、来館者の流れを引き込む。店内は、曲線が特徴的な高さの異なる什器を点在させ、スムーズに回遊できる動線計画とした。什器の土台と特注テラゾーの床材を同系色にして空間全体をツートーンにまとめ、ベース照明の照度を抑えながら、陳列エリアに光を集中させて商品を際立たせている。やわらかい色調のファニチャーリノリウムの色展開をカラースキームに用い、什器や壁に展開してアクセントとしながら商品の背景とした。隣接するギャラリーの白い展示壁面を売場まで延長することで、売場とギャラリーの行き来を促すシームレスな関係を築いた。
52階東京シティビュー内にある「東京シティビュー ショップ」は、展望回廊沿いという特殊な立地と開店時と閉店時の切り替えという条件を踏まえ、コンパクトでありながらより多くの商品を扱えるよう、キオスクにヒントを得て計画した。本のように開閉できるボックス型什器は、引き出すことのできる大小の展示台を内包し、フレキシブルなレイアウトと閉店後の容易な戸締りを可能にしている。ダークレッドのキーカラーと可動什器が空間に統一感を与え、通路を活用した売場を実現した。
来館者を迎え入れ、鑑賞後の動線上にある場として、現代アートへの期待と余韻を感じながらも、喧噪の中の落ち着きある空間を目指した。
■建築概要
主要用途: 物販店舗
所在・会場:六本木ヒルズ 森タワー3F、52F
施工:大林組(エントランスホール)/乃村工藝社(ショップ)
実施設計:入江三宅設計事務所(エントランスホール)
設備設計:建築設備設計研究所
照明計画:遠藤照明(ショップ)
サイン計画:GKグラフィックス
テラゾータイル:鳥居セメント工業
延床面積:870㎡
設計期間:2019年8月~2021年4月
施工期間:2021年2月~2021年4月
写真:楠瀬友将
| 種別 | 使用箇所 | 商品名(メーカー名) |
|---|---|---|
| 内装・床 | エントランスホール床 | オリジナルテラゾータイル(鳥居セメント工業) |
| 内装・造作家具 | エントランスホールのインフォメーションカウンター | オリジナルテラゾータイル(鳥居セメント工業) |
| 内装・床 | 森美術館ショップ床 | オリジナルテラゾータイル(鳥居セメント工業) |
| 内装・造作家具 | 森美術館ショップの造作家具 | ファニチャーリノリウム mushroom/powder/pistachio/pewter/smokey blue/charcoal(フォルボ・フロアリング B.V.) |
| 内装・造作家具 | 東京シティビューショップの造作家具 | ファニチャーリノリウム burgundy(フォルボ・フロアリング B.V.) |
※企業様による建材情報についてのご意見や「PR」のご相談はこちらから
※この情報は弊サイトや設計者が建材の性能等を保証するものではありません
We proposed the design plan for Roppongi Hills Mori Tower in Tokyo. Our plan included “Museum & Observatory Tickets/Information”, “MORI ART MUSEUM SHOP” on the 3rd floor, and TOKYO CITY VIEW SHOP on the 52nd floor.
“Museum & Observatory Tickets/Information”, the entrance hall of Mori Art Museum and Tokyo City View, enveloped in an organic line, became a more harmonized and brighter area by introducing more natural light. The custom-made terrazzo tiles with the embedded color chips in the center of the entrance hall give visitors a warm welcome akin to a doormat.
The space of the flagship “MORI ART MUSEUM SHOP” on the 3rd floor is now expanded, by extending the design from inside the store to the common aisle outside and drawing in visitors. The store’s interior is dotted with fixtures characterized by different heights and curved lines, and the walkway plan going through the store allows for smooth traffic. A similar color tone for the base of the fixtures and the flooring made with the custom-made terrazzo tiles allows the entire space to be in a two-tone state. The lower brightness of the base lighting and focus on the brightness of the display area allow the products stand out. The soft color of furniture linoleum is the base of the color scheme and is deployed on furniture and walls as the display background of the products, adding an accent to space. The extended white exhibition wall of the adjacent Gallery to the sales floor helps to build a seamless connection that encourages traffic between the sales floor and the Gallery.
The plan for “TOKYO CITY VIEW SHOP” in the Indoor Observatory Deck area on the 52nd floor drew inspirations from a kiosk so that the small and compact shop can handle more products under the requirements for the special location of the store being on the observation aisle and with the store conditionality of switching (between opening and closing).
The box-shaped fixtures can be opened and closed like a book containing large and small exhibition stands that can be pulled out. This system enables a flexible layout and easy door closing when the store is closed. The key color, dark red, and the movable fixtures unify the spaces impression, enabling a sales floor plan utilizing the aisles possibilities.
We aimed to create a calm space to welcome the visitors while in the city’s hustle and bustle. This plan helps the visitors feel expectations towards, and the reverberations of contemporary art as a place on the line of movement before/after the experience of art appreciation.
Roppongi Hills Mori Tower Museum & Observatory Tickets/Information (Entrance Hall)/MORI ART MUSEUM SHOP/TOKYO CITY VIEW SHOP
Principle use: SHOP
Production: Entrance Hall: OBAYASHI / Shop: NOMURA Co., Ltd.
Credit: (Entrance Hall)/detail design: Irie Miyake/ Facility design: Kenchiku Setsubi Sekkei/Graphic: GK Graphics/tile: Torii/(Shop) tile: Torii/lighting: ENDO
Building site: 3rd floor and 52nd floor, Roppongi Hills Mori Tower Tokyo
Site area: 870m2
Design period: 2019.8-2021.4
Construction period: 2021.2-2021.4
Photo: Tomoyuki Kusunose







