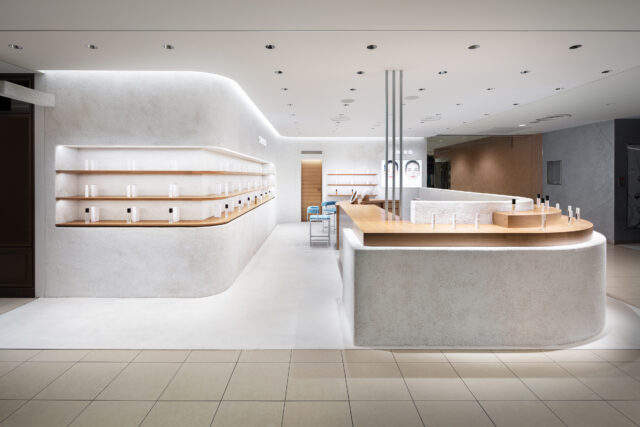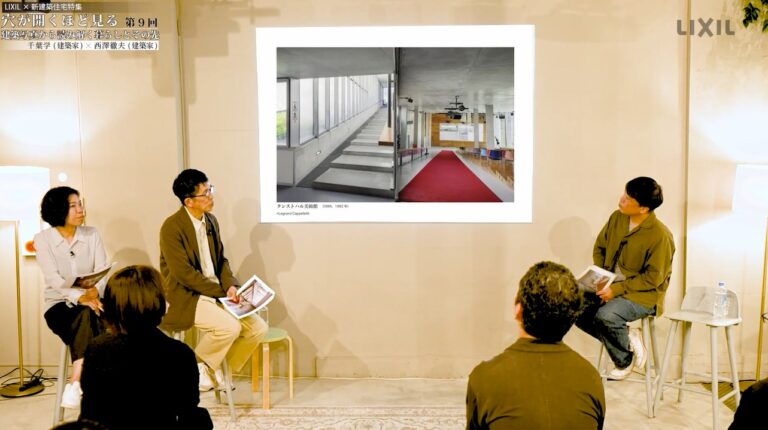
SHARE 村上譲+菊田康平 / Buttondesignによる、東京の住戸改修「足立小台のアパートメント」。一階の庭のある区画での計画。限られた面積で“豊かな住空間”を作る為、暮らしの原点に立ち返る対話を行い“特定の寝室を持たない”生活に着到。個室の無い“曖昧な平面”とし床の高低差や素材の切替で空間を構築



村上譲+菊田康平 / Buttondesignが設計した、東京・足立区の住戸改修「足立小台のアパートメント」です。
一階の庭のある区画での計画です。建築家は、限られた面積で“豊かな住空間”を作る為、暮らしの原点に立ち返る対話を行い“特定の寝室を持たない”生活に着到しました。そして、個室の無い“曖昧な平面”とし床の高低差や素材の切替で空間を構築しました。
東京都足立区のマンションリノベーションです。
改修する部屋は荒川に面した一階部分で、開放的な庭があり家族三人と犬が暮らします。
マンションのように限られた面積の中で豊かな住空間を作るには、どのような暮らし方が良いのか暮らしの原点に立ち返り施主と共に考えてみました。その対話の中で昔の日本の家と同じように、特定の寝室を持たない住まい方を選択することになりました。
敢えて個室を作らない曖昧なプランニングにしている為、床の高低差、マテリアルの切り替え、細かな格子の障子とスチールの柱と鴨居など空間と空間、物と物の境界を意識してデザインをしました。それにより、見た目だけでなく、強度や使途の広がりなど、空間としての質の向上に繋がったと考えています。
以下の写真はクリックで拡大します

















以下、建築家によるテキストです。
東京都足立区のマンションリノベーションです。
改修する部屋は荒川に面した一階部分で、開放的な庭があり家族三人と犬が暮らします。
玄関から庭に抜けるダイニングまで、床に同一のタイルを敷くことで、一体で繋がる土間のような設としました。ダイニングの隣に位置するのは、障子で仕切られた畳の小上がり。ここは、日中は家族がくつろぐリビングでありながら、夜には布団を敷く寝室となります。
犬と共に暮らすため、タイル張りの床は犬が自由に過ごせる場所とし、寝室は小上がりとして領域を分けました。
マンションのように限られた面積の中で豊かな住空間を作るには、どのような暮らし方が良いのか暮らしの原点に立ち返り施主と共に考えてみました。その対話の中で昔の日本の家と同じように、特定の寝室を持たない住まい方を選択することになりました。
固定された寝室をなくした分、玄関では趣味の自転車を収納、メンテナンス、トレーニングが出来る空間と、将来子供部屋としても使えるように想定した書斎を確保することができました。
また、庭と室内の間には、物干しができる少し背の高いベンチを造作し、屋内と庭が繋がるような空間の拡張を試みました。このベンチの向こう側に洗濯物を干すことで、窓の外に常時洗濯物が干してある様なよくあるマンションの風景をなくし、窓を開け放して外の景色を感じながら気持ちよく過ごすことができます。
敢えて個室を作らない曖昧なプランニングにしている為、床の高低差、マテリアルの切り替え、細かな格子の障子とスチールの柱と鴨居など空間と空間、物と物の境界を意識してデザインをしました。それにより、見た目だけでなく、強度や使途の広がりなど、空間としての質の向上に繋がったと考えています。
■建築概要
主要用途:個人住宅
所在:東京都足立区
設計:Buttondesign
施工:KICHI&Associates
延床面積:75.0㎡
竣工:2021年3月
写真:小松正樹
| 種別 | 使用箇所 | 商品名(メーカー名) |
|---|---|---|
| 内装・床 | 床 | |
| 内装・壁 | 壁 | 漆喰左官仕上げ |
| 内装・壁 | キッチン 壁 | |
| 内装・天井 | 天井 | 漆喰左官仕上げ |
| 内装・柱 | 障子柱 | Steel フェロドール塗装 |
| 内装・造作家具 | 収納家具 | ナラ突板 |
| 内装・家具 | 置き家具 | |
| 内装・照明 | 照明器具 | ダウンライト(コイズミ照明) |
※企業様による建材情報についてのご意見や「PR」のご相談はこちらから
※この情報は弊サイトや設計者が建材の性能等を保証するものではありません
This is a renovation of an apartment in Adachi-ku, Tokyo.
The room to be renovated is on the first floor facing the Arakawa River and has an open garden where a family of three and their dog live.
The floor is covered with the same tiles from the entrance to the dining room, which leads to the garden, creating an earthen floor-like structure that connects the two rooms as one. Next to the dining room is a small tatami room separated by a shoji screen. This room is used as a living room where the family relaxes during the day, and as a bedroom where the futon is laid out at night.
In order to live together with the dog, the tiled floor is a place where the dog can spend its free time, while the bedroom is separated from the living area by the small tatami room.
In order to create a rich living space in a limited area like an apartment, we went back to the starting point of living and thought together with the client about what kind of way of living would be best.
In the course of this dialogue, we decided to choose a way of living that does not have specific bedrooms, just as in the old Japanese houses.
By eliminating fixed bedrooms, we were able to create a space for storage, maintenance, and training of bicycles for hobbies at the entrance, and a study that we envisioned could be used as a child’s room in the future.
In addition, between the garden and the interior, we attempted to expand the space by creating a slightly taller bench for drying clothes and connecting the interior to the garden. By hanging the laundry on the other side of the bench, the typical apartment scene of laundry always hanging outside the window is eliminated, and the window can be opened to enjoy the outside view while spending a pleasant time.
The design is ambiguous, with no private rooms, so we were conscious of the boundaries between spaces and objects, such as the difference in the height of the floor, the change of materials, the fine latticework of the shoji screens, and the steel pillars and duckboards. This led to an improvement in the quality of the space, not only in terms of appearance, but also in terms of strength and expansion of use.
Apartment in Odai
Main use: Private residence
Location: Adachi-ku, Tokyo
Design: Buttondesign
Construction: KICHI & Associates
Total floor area: 75.0㎡
Completion: 2021.03
Photo: Masaki Komatsu


























