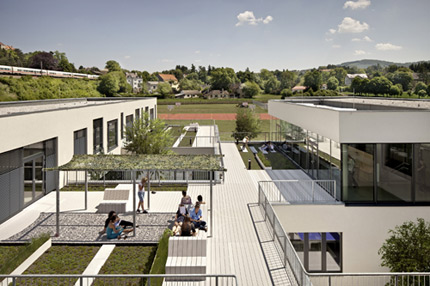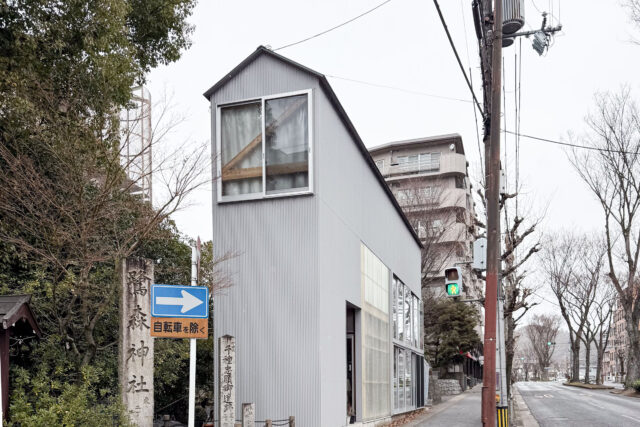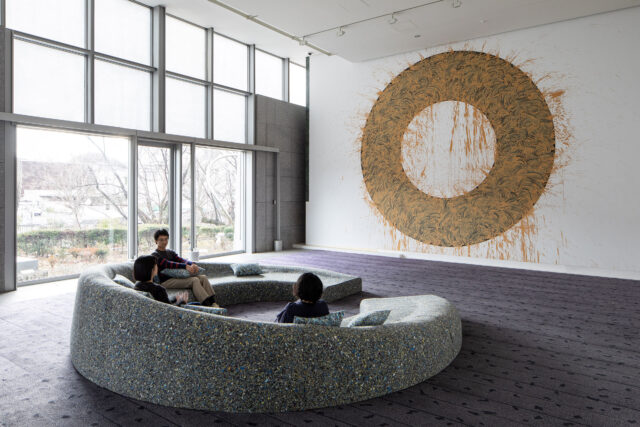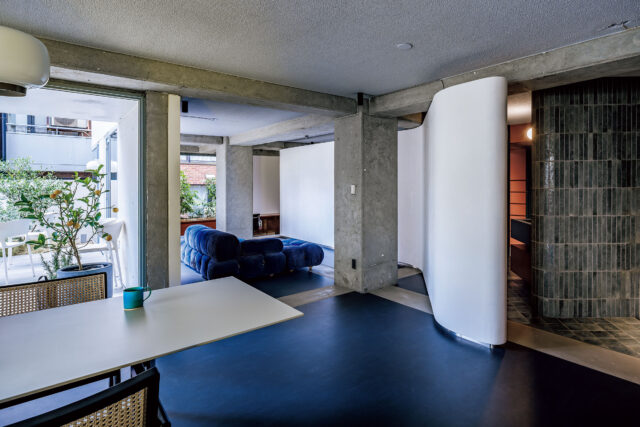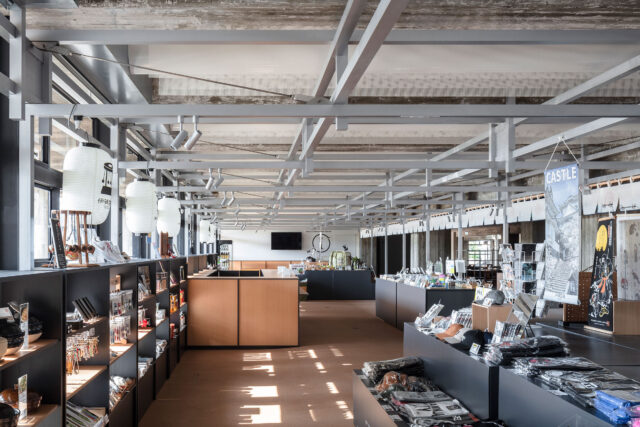 島田浩由 / at peace architectsによる、京都下鴨神社敷地内に建つ集合住宅の一室のリノベーション「Amazing Japanese Condominium」 photo小山内利謹
島田浩由 / at peace architectsによる、京都下鴨神社敷地内に建つ集合住宅の一室のリノベーション「Amazing Japanese Condominium」 photo小山内利謹
島田浩由 / at peace architectsによる、京都下鴨神社敷地内に建つ集合住宅の一室のリノベーション「Amazing Japanese Condominium」です。
京都下鴨神社敷地内に建つマンション一室のリノベーションプロジェクト。
外国人のクライアントからのテーマは、〝ワビサビ〟
新築のマンションではあるが、当初の内装材は一般に普及されている人工素材であるビニールクロスやシート貼りの建具をクライアントは嫌い、これを全て撤去して、日本の伝統的な素材である和紙、竹、杉、土等で再構築する事を希望する。
その命題を受けて、我々は数寄屋大工を始め、左官、経師等の伝統工法の職人達との協同作業により日本の伝統美を身近で感じながらも現代的で快適な空間を創造した。
以下の写真はクリックで拡大します

島田浩由 / at peace architectsによる、京都下鴨神社敷地内に建つ集合住宅の一室のリノベーション「Amazing Japanese Condominium」 photo©小山内利謹

島田浩由 / at peace architectsによる、京都下鴨神社敷地内に建つ集合住宅の一室のリノベーション「Amazing Japanese Condominium」 photo©小山内利謹

島田浩由 / at peace architectsによる、京都下鴨神社敷地内に建つ集合住宅の一室のリノベーション「Amazing Japanese Condominium」 photo©小山内利謹

島田浩由 / at peace architectsによる、京都下鴨神社敷地内に建つ集合住宅の一室のリノベーション「Amazing Japanese Condominium」 photo©小山内利謹

島田浩由 / at peace architectsによる、京都下鴨神社敷地内に建つ集合住宅の一室のリノベーション「Amazing Japanese Condominium」 photo©小山内利謹

島田浩由 / at peace architectsによる、京都下鴨神社敷地内に建つ集合住宅の一室のリノベーション「Amazing Japanese Condominium」 photo©小山内利謹

島田浩由 / at peace architectsによる、京都下鴨神社敷地内に建つ集合住宅の一室のリノベーション「Amazing Japanese Condominium」 photo©小山内利謹

島田浩由 / at peace architectsによる、京都下鴨神社敷地内に建つ集合住宅の一室のリノベーション「Amazing Japanese Condominium」 photo©小山内利謹

島田浩由 / at peace architectsによる、京都下鴨神社敷地内に建つ集合住宅の一室のリノベーション「Amazing Japanese Condominium」 photo©小山内利謹

島田浩由 / at peace architectsによる、京都下鴨神社敷地内に建つ集合住宅の一室のリノベーション「Amazing Japanese Condominium」 photo©小山内利謹

島田浩由 / at peace architectsによる、京都下鴨神社敷地内に建つ集合住宅の一室のリノベーション「Amazing Japanese Condominium」 photo©小山内利謹

島田浩由 / at peace architectsによる、京都下鴨神社敷地内に建つ集合住宅の一室のリノベーション「Amazing Japanese Condominium」 photo©小山内利謹

島田浩由 / at peace architectsによる、京都下鴨神社敷地内に建つ集合住宅の一室のリノベーション「Amazing Japanese Condominium」 photo©小山内利謹

島田浩由 / at peace architectsによる、京都下鴨神社敷地内に建つ集合住宅の一室のリノベーション「Amazing Japanese Condominium」 photo©小山内利謹

島田浩由 / at peace architectsによる、京都下鴨神社敷地内に建つ集合住宅の一室のリノベーション「Amazing Japanese Condominium」 photo©小山内利謹

島田浩由 / at peace architectsによる、京都下鴨神社敷地内に建つ集合住宅の一室のリノベーション「Amazing Japanese Condominium」 photo©小山内利謹
【工事内容】
天井・壁仕上:江戸から紙(一部黒谷和紙)
主寝室天井:手割りによる本網代/LED間接照明
客間床:伊勢砂利洗い出し/杉丸太/花梨皮付き化粧梁/伊勢礎石
リビング天井:葦簀/さび竹棟木/LED間接照明
リビング一部床:大谷石
洞床:榁床柱/鞍馬礎石
キッチンカウンター:栗無垢材鋸目仕上げ/小石タイル
キッチン壁:大谷石
版築壁:4種類の泥/京都産砂/伊勢砂利
建具・キッチン扉・窓台/新潟の古民家解体後の古材
■建築概要
所在地:京都府京都市左京区
設計・監理:島田浩由・at peace architects
施工:株式会社田中建設
竣工:2018年4月
施工面積:86.63㎡
撮影:小山内利謹



















