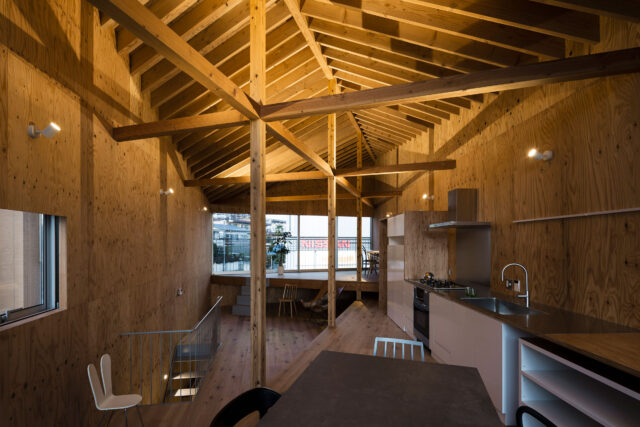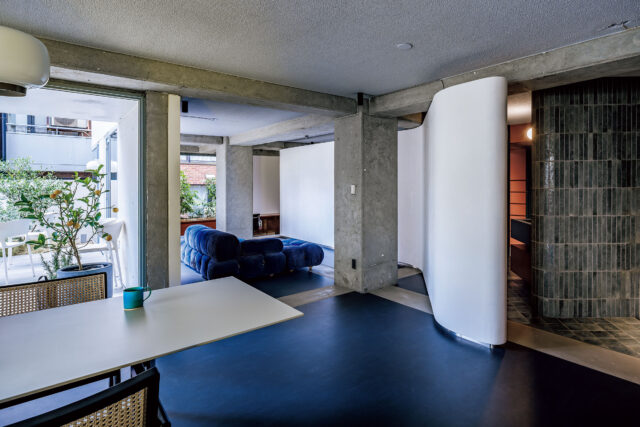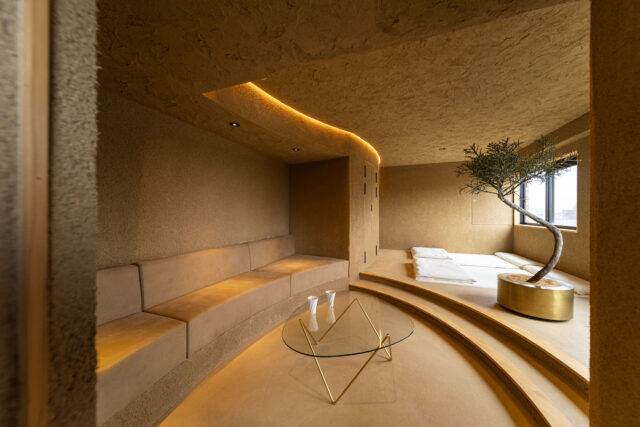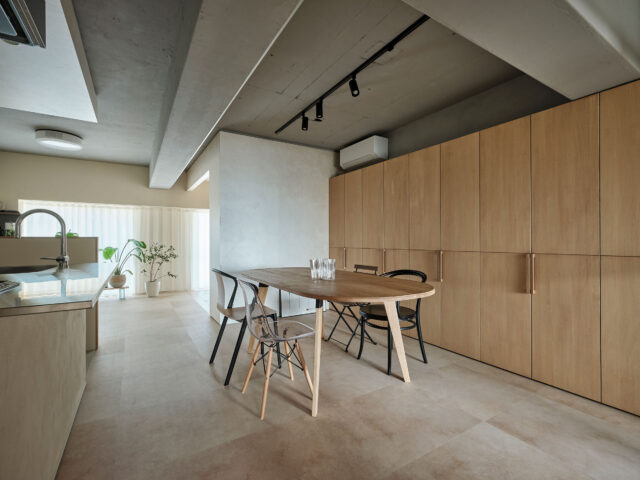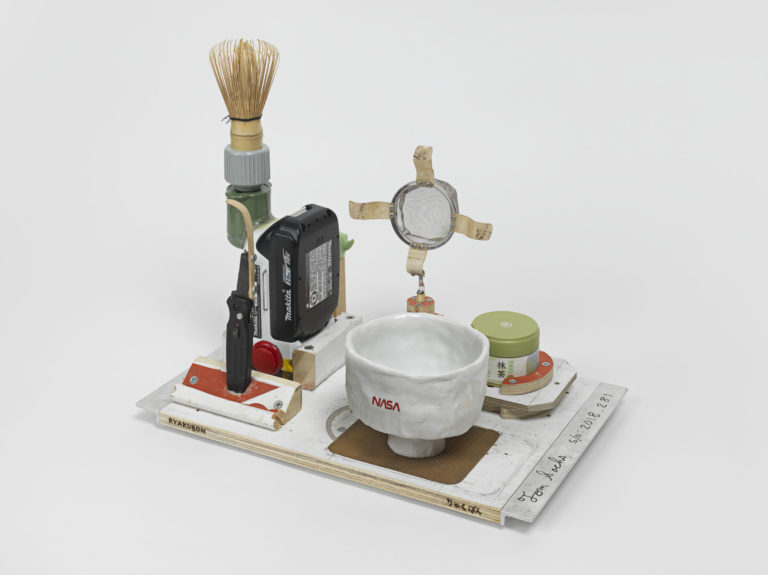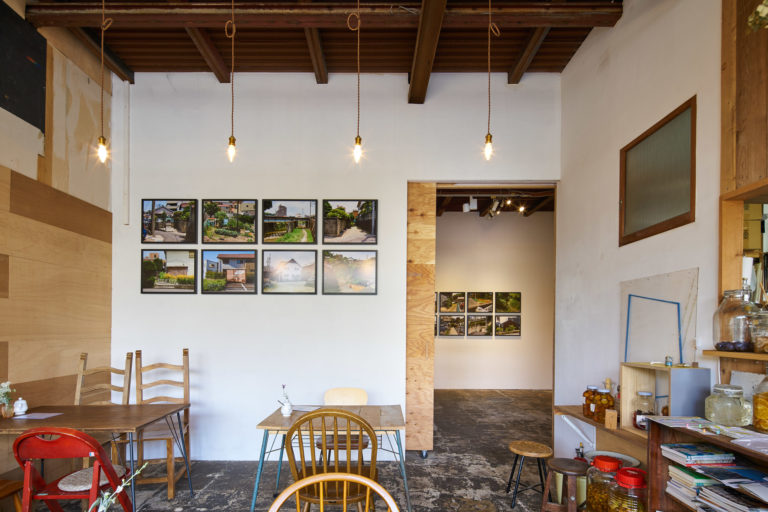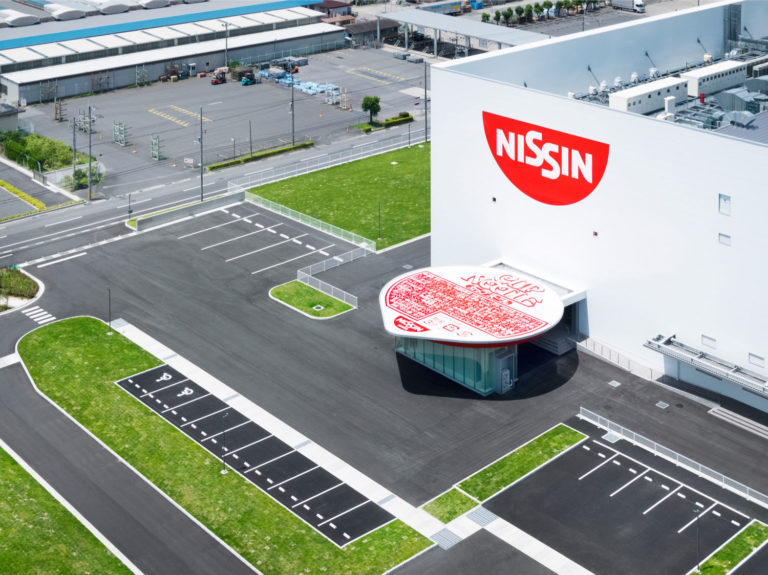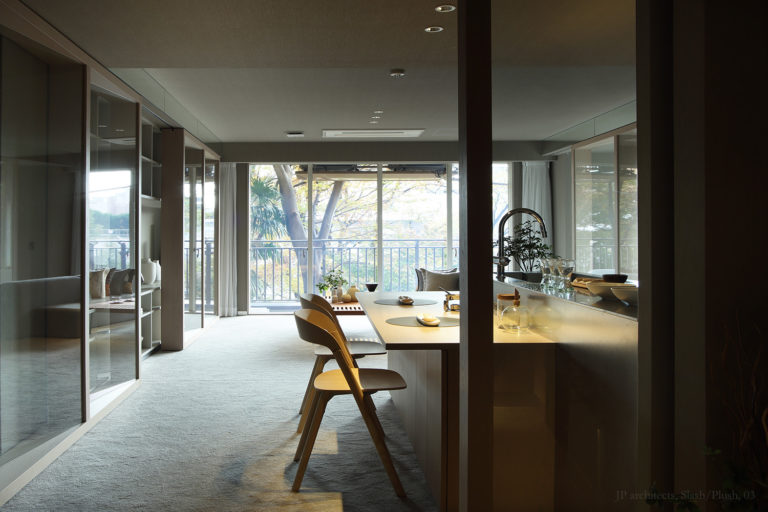
SHARE 松島潤平建築設計事務所による、東京の、ヴィンテージ・マンションの住戸の内装デザイン「Slash/Plush」


松島潤平建築設計事務所が設計した、東京の、ヴィンテージ・マンションの住戸の内装デザイン「Slash/Plush」です。
ケヤキ並木に面する著名なヴィンテージ・マンションの内装デザイン。
高額マンションにおける不易な贅沢さを考えたとき、
“華美な内装材”や“美しいおさまり”といった次元ではなく、
“不易な価値を持つ緑豊かな眺望を増幅して室内を彩ること”
の贅沢さへと思い至った。そこで窓面以外の三方に、斜めにガラスが嵌め込まれた
2200mm角 / 厚さ200mmの大きなスライディングドアを設置した。
個室やパントリーを仕切る建具やウォールキャビネットのカバーとしての役割だけでなく、
緑を映し込み部屋の隅々まで自然光を届けながら室のなかで自由に浮遊し、
状況に応じて空間を設えるアーキファニチャーとして機能する。
以下の写真はクリックで拡大します











以下、建築家によるテキストです。
Slash/Plush
ケヤキ並木に面する著名なヴィンテージ・マンションの内装デザイン。
高額マンションにおける不易な贅沢さを考えたとき、
“華美な内装材”や“美しいおさまり”といった次元ではなく、
“不易な価値を持つ緑豊かな眺望を増幅して室内を彩ること”
の贅沢さへと思い至った。
そこで窓面以外の三方に、斜めにガラスが嵌め込まれた
2200mm角 / 厚さ200mmの大きなスライディングドアを設置した。
個室やパントリーを仕切る建具やウォールキャビネットのカバーとしての役割だけでなく、
緑を映し込み部屋の隅々まで自然光を届けながら室のなかで自由に浮遊し、
状況に応じて空間を設えるアーキファニチャーとして機能する。
視線を透過しつつ、正対する世界からわずかにずれた淡い鏡像が反射し合うことによって、
外の風景、緑、棚に納まる物々といった様々な要素が室内で断片化しながら混在し、
トーンを抑えた内装にやわらかい彩りを与える。
若干ラメの入ったビニルクロス、バイブレーション仕上げのステンレス巾木
といったマテリアルたちも、鈍く、優しく、光と色彩を湛えている。
各スライディングドアは80kgあり、引き始めにはなかなかの力を必要とする。
その重さから「建具を動かす」のではなく、「空間そのものを動かす」感覚を日々得てほしい。
Residential renovation of a famous vintage apartment facing an avenue of zelkova.
When considering the immutable luxury of a high priced apartment, we reached to discover it is not the dimension such as “beautiful materials” or “beautiful detail” but the luxury of “coloring the room by amplifying a lush view that has immutable value”.
Therefore, we installed large sliding doors (2200 mm square / 200 mm thickness) in which glass was fitted obliquely in three sides other than the window of the living room. These doors float freely in the space, delivering natural light to every corner of the room with reflecting the green.
This sliding doors not only plays a role as a cover of wall-cabinet and a partition among the private room or the pantry, but as an “archi-furniture” to set up the space depending on the situation.
The reflection of the pale mirror images which slightly deviated from the facing world gives a soft color for the grayish tint interior by fractionating and mixing various elements in the room such as outside scenery, green, and items in the cabinet.
Materials such as slightly lame-containing wall paper and vibration-finished stainless steel baseboard also wear a light and a color faintly and gently.
The weight of each sliding door is 80 kg, thus it requires quite a power to start pulling. We wish the resident to get the feeling of not “moving the door” but “moving the space itself” from its weight.
■建築概要
所在地:東京都
主要用途:住居
工事種別:改修
施工面積:90.10㎡
設計監理:松島潤平建築設計事務所 (担当:松島潤平 / 福田俊 / 立石遼太郎)
プロデュース:R100TOKYO produced by ReBITA
内装工事:タマリスク
建具・造作家具製作:坪原木工
設計期間:2018.05. – 2018.08.
施工期間:2018.08. – 2018.11.
Location : Tokyo
Principal use : Residence
Category : Renovation
Construction area : 90.10 sq.m
Design and Supervision : JP architects (Matsushima-JP / Suguru Fukuda / Ryotaro Tateishi)
Produce : R100TOKYO produced by ReBITA
Carpentry work : TAMARIX
Sliding Door/Furniture making : Tsubohara Factory
Design Period : 2018.05. – 2018.08.
Construction Period : 2018.08. – 2018.11.

