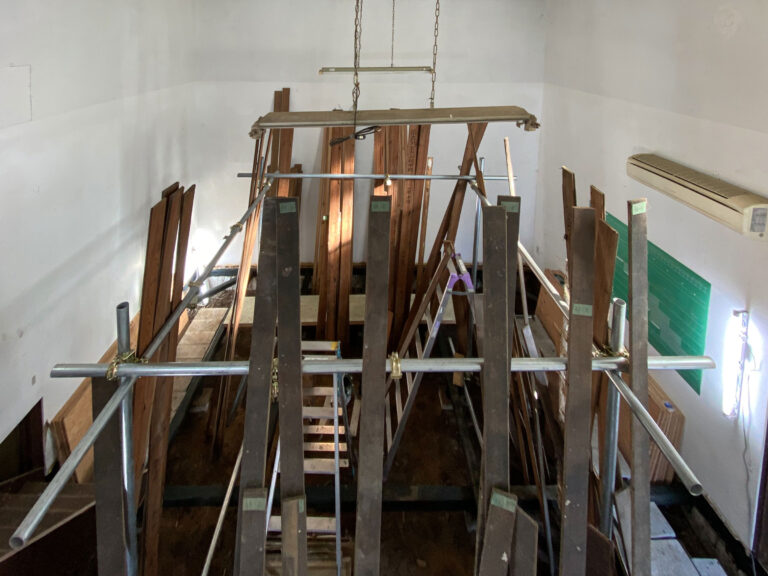
SHARE 二俣公一 / ケース・リアルによる、福岡市の店舗「ARTS&SCIENCE 福岡」。店を構えるエリアの象徴として捉えた前川建築のタイル壁を参照し、施主の思想とこの環境である意味が交差する空間を構想



二俣公一 / ケース・リアルが設計した、福岡市の店舗「ARTS&SCIENCE 福岡」です。店を構えるエリアの象徴として捉えた前川建築のタイル壁を参照し、施主の思想とこの環境である意味が交差する空間を構想しました。店舗の公式サイトはこちら。
アーツ&サイエンスが福岡に新たに構えるストアの計画。
クライアントは「上質な日常」をコンセプトに、服などの身につけるものから職人によって作られた工芸品・プロダクトなど、商品を丁寧に吟味し、長く使ってもらえる良いものを追い求めながら店づくりを行なってきた。
計画地となったのは、福岡の中心部にある大濠公園よりほど近い、閑静な住宅エリアの一角である。大濠公園は都市公園として古くから市民に親しまれており、私たちは今回の店舗を考えるにあたって、クライアントが大切にしてきたものづくりや店づくりの思想と、この環境であることの意味とが交差するような空間が良いと考えた。
そしてモチーフに選定したのが、公園内にある「福岡市美術館」の外壁を彩る赤茶色のタイルである。建築家の故前川國男氏が用いたそのタイルは、焼物としての質感と艶やかな釉薬が美しく、普段からエリアを象徴する素材のようにも感じていた。そしてその工芸的な美しさは、アーツ&サイエンスの考え方とも相性が良いと考えた。
店舗が入ることになったのは、美術館と同じく1970年代に建てられた角地のアパートメント1階である。空間の中央に大きな躯体壁があり、これをどのように扱うかが課題となった。私たちはまず、この中央の駆体壁を中心に店内を周回できるプランを考えた。そして前述のタイルの質感だけでなく、貼り方も含めてこれを再現。美術館にも使用されている、四半目地と呼ばれるタイルを45度傾けた貼り方を用い、駆体壁全面に貼り込んで店舗の象徴的な表現とした。
以下の写真はクリックで拡大します



















以下、建築家によるテキストです。
アーツ&サイエンスが福岡に新たに構えるストアの計画。
クライアントは「上質な日常」をコンセプトに、服などの身につけるものから職人によって作られた工芸品・プロダクトなど、商品を丁寧に吟味し、長く使ってもらえる良いものを追い求めながら店づくりを行なってきた。
計画地となったのは、福岡の中心部にある大濠公園よりほど近い、閑静な住宅エリアの一角である。大濠公園は都市公園として古くから市民に親しまれており、私たちは今回の店舗を考えるにあたって、クライアントが大切にしてきたものづくりや店づくりの思想と、この環境であることの意味とが交差するような空間が良いと考えた。
そしてモチーフに選定したのが、公園内にある「福岡市美術館」の外壁を彩る赤茶色のタイルである。建築家の故前川國男氏が用いたそのタイルは、焼物としての質感と艶やかな釉薬が美しく、普段からエリアを象徴する素材のようにも感じていた。そしてその工芸的な美しさは、アーツ&サイエンスの考え方とも相性が良いと考えた。
店舗が入ることになったのは、美術館と同じく1970年代に建てられた角地のアパートメント1階である。
空間の中央に大きな躯体壁があり、これをどのように扱うかが課題となった。私たちはまず、この中央の駆体壁を中心に店内を周回できるプランを考えた。そして前述のタイルの質感だけでなく、貼り方も含めてこれを再現。美術館にも使用されている、四半目地と呼ばれるタイルを45度傾けた貼り方を用い、駆体壁全面に貼り込んで店舗の象徴的な表現とした。
一方、店舗では商品の販売以外にも様々なエキシビションを行うことが想定されていた。そこで、この壁に引戸を組み合わせ、店内全体をシームレスに使用したり壁を境界に裏表で分けて使用することも出来る、自由度のある構成を考えた。
また店内で落ち着いて商品を選べるよう、メインファサード側には敢えて間仕切り壁を造作。これも同材のタイルで仕上げ、道路側からはショーウィンドウとして、店内側では埋め込み式のシェルフとして機能するようにした。そしてタイルは壁面の仕上げとしてだけでなく、什器や小物ディスプレイの素材としても使用。115ミリ角をモジュールとして、壁面サイズやディスプレイパーツなど全ての寸法をこれを基準に決定し、繊細で多様な表現を試みた。
外観全体は既存の建物と同じ白いリシン吹きで仕上げ、床にのみ店内と同じタイルを貼り込んでいる。既存の建物や環境に溶け込ませながらタイルという素材を用いることで、大濠公園とイメージを共有し、空間的な繋がりを適度に感じられるような場所を目指した。
■建築概要
ARTS&SCIENCE 福岡(2021年/福岡)
クライアント:ARTS&SCIENCE CO., LTD.
計画種別:内装設計
用途:ショップ
計画面積:91.39㎡
計画地:福岡県福岡市中央区大濠
設計:ケース・リアル 二俣公一 古村浩一
施工:オブ
照明計画:モデュレックス福岡
タイル製作:TAJIMI CUSTOM TILES
計画期間:2020年12月~2021年9月
写真:水崎浩志
| 種別 | 使用箇所 | 商品名(メーカー名) |
|---|---|---|
| 外装・床 | 床 | モルタル下地 特注タイル貼 |
| 外装・壁 | 外壁 | 既存壁下地のうえリシン吹付塗装 |
| 内装・床 | 床 | 下地調整のうえモルタル金ゴテ押さえ+カラーステイン仕上 |
| 内装・壁 | 壁 | LGS+PB12.5 特注タイル貼 |
| 内装・天井 | 天井 | LGS+PB12.5 AEP [グレージュ] |
| 内装・建具 | 建具 | オーク練付合板フラッシュ 黒染色+蜜蝋ワックス仕上 |
| 内装・造作家具 | 什器 | ディスプレイ台:木下地組 特注タイル貼 |
※企業様による建材情報についてのご意見や「PR」のご相談はこちらから
※この情報は弊サイトや設計者が建材の性能等を保証するものではありません
A plan for a new store in Fukuoka by Arts & Science. Based on the concept of “high quality everyday life,” the client has been creating a store by carefully examining products such as clothes and other personal items, as well as crafts and products made by artisans, in pursuit of quality products that will last for years. The project site is located in a quiet residential area not far from Ohori Park in the center of Fukuoka. Ohori Park is a city park that has been familiar to the people of Fukuoka for many years, thus we felt that it would be appropriate to create a space that intersects the client’s philosophy of manufacturing and store design with the significance of this environment.
The motif we selected was the reddish-brown tiles that decorate the exterior walls of the Fukuoka City Art Museum, which is located in the park and has also been loved by the public for many years. The tiles used by the late architect Kunio Maekawa had a beautiful texture and glossy glaze as pottery, and we felt that they were a material that symbolized this area in general. We felt that the craft-like beauty of the tiles was compatible with the concept of Arts & Science.
The store was built on the first floor of a corner apartment building built in the 1970s, similar to the Fukuoka City Art Museum. The large frame wall in the center of the space was a subject of concern, as was how to handle it. So we first developed a plan that would allow visitors to walk around the store with this wall as the center. We then reproduced the previously mentioned museum tiles, not only in their texture but also in the way they were applied. The tiles used in the museum, known as “quarter joint” tiles, were applied at a 45-degree angle, and the entire surface of the wall was meticulously covered with them to create a symbolic expression of the store. On the other hand, this store was expected to host a variety of exhibitions in addition to merchandise sales. Therefore, we combined this wall with sliding doors to create a flexible structure that can be used seamlessly as a single unit or divided into two sections, with the wall as the boundary.
In addition, a partition wall was purposely built on the side of the main façade to allow customers to select products in a relaxed environment, and this wall was also finished with the same tiles to function as a show window from the street and as a recessed shelf from the interior. The tiles were used not only as wall surface finishes but also as materials for fixtures and small display tools, using the 115mm square as a module to define all the dimensions of the wall surface and display parts to create a diverse and delicate expression.
The entire exterior was finished in the same white ricin spray as the existing building, and same tiles used in the interior was applied to the exterior floor. While blending in with the existing building and environment, the use of tile creates a place that shares an image with Ohori Park while providing a moderate sense of spatial connection.
ARTS&SCIENCE FUKUOKA (Fukuoka, 2021)
Client: ARTS&SCIENCE CO., LTD.
Type of Project: Interior
Use: Shop
Period: Dec 2020 – Sep 2021
Floor Area: 91.39m2
Location: Fukuoka, Japan
Design: Koichi Futatusmata, Koichi Furumura (CASE-REAL)
Construction: Ob
Lighting Plan: Modulex Fukuoka
Manufacture of tiles: TAJIMI CUSTOM TILES
Photo: Hiroshi Mizusaki

















