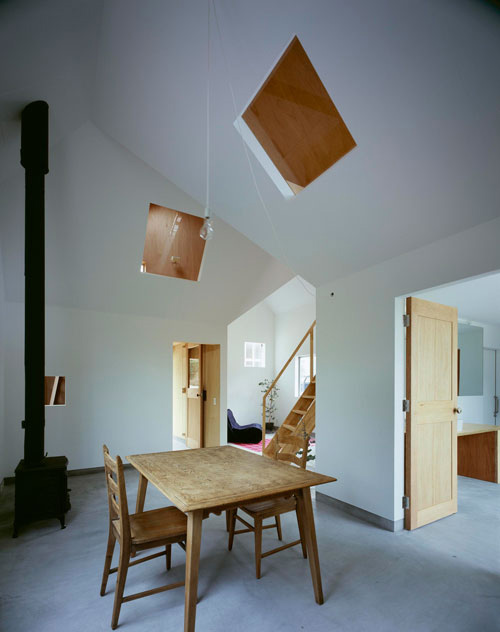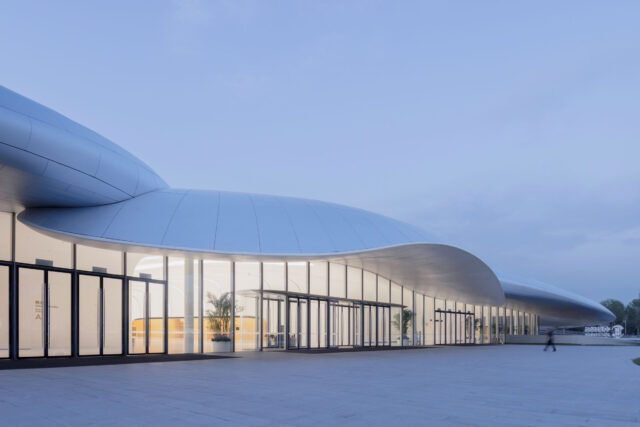
SHARE スノヘッタとECADIによる、中国の、2022年末に完成を予定する「北京副都心図書館」。未来の図書館デザインの新基準を目指し計画、中心に設けた読書空間が人々の交流と知識交換を促進すると共に、各所の体験型空間との関係で開放と閉鎖や公と私を同時に感じさせる建築



スノヘッタとECADIによる、中国の、2022年末に完成を予定する「北京副都心図書館」。未来の図書館デザインの新基準を目指し計画、中心に設けた読書空間が人々の交流と知識交換を促進すると共に、各所の体験型空間との関係で開放と閉鎖や公と私を同時に感じさせる建築となっています。
こちらはリリーステキストです
スノヘッタが北京に未来の図書館を設計
2022年末に完成予定の新らしい北京副都心図書館は、学習、知識の共有、オープンな議論のための現代的かつ時代を超えた空間を提供し、北京と中国全体の文化の豊かさを称えるものとなります。持続可能な図書館設計の新しい基準を設定することを目指し、北京都心図書館は、テクノロジー、スマートデザイン、地元の資源を活用し、従来の図書館とは明らかに異なるものになります。
2018年の国際デザインコンペティションの勝利を受けて、スノヘッタは中国の首都における新しい副都心図書館のデザインを依頼され、現地のパートナーECADIと共同で建築、景観、インテリアデザインを展開してきました。2020年に着工し、その後、屋根が設置され、現在、最大16mの背の高いガラスの囲いが設置中です。完成時には、中国初の自立型ガラスファサードプロジェクトとなる予定です。
開放性と包容力
この図書館は、学習、情報交換、オープンな議論のための公共スペースとして、また、北京の遺産や科学、芸術、パフォーマンスなどの豊かな文化的歴史を称えるために設計・制作されました。これは、図書館の中心である共有スペースを作ることで強調され、図書館全体を覆い、浸透している顕著な彫刻された学習風景によって強調されています。
図書館の大きなオープンスペースは、空間的にだけでなく、知的にも人々を結びつけるようにデザインされています。大きなリーディング・ランドスケープは、知識の分配とアクセスを促進し、従来の図書館のセクションとは明らかに異なる経験を作り出します。この開放的な空間は、あらゆる年齢層の人々が一つの面で出会い、円形劇場のような空間で交流する機会を提供します。このような交流と知識の交換を促進するためのオープンスペースは、建物全体のさまざまな場所に設けられています。
透明性の高い建物のファサードにより、図書館はその内部活動を通行人に見せ、この寛大な空間へと誘います。建物内部では、中央の谷が図書館のバックボーンを形成しています。建物の北側から南側への主要な循環空間であると同時に、リーディング・ランドスケープの上や下にあるすべての関連する空間へと人々を繋いでいます。
知の森
彫刻的なリーディング・ランドスケープから伸びた柱が屋根を支え、イチョウの森のようなキャノピーを形成しています。それぞれの柱はビルディングテクノロジーの要素でもあり、空調、照明、音響、雨水処理などの分散型テクノロジーシステムとなっています。樹木に囲まれた階段状のランドスケープエリアは、建物内の移動中にいつでも座って休憩できるように、インフォーマルなゾーンを作り、木の下に座って好きな本を読んでいるようなイメージで、人々を誘います。
ルーフキャノピーの下と彫刻的なランドスケープの上には、様々な体験型スペースがあり、訪問者は読書や学習のためのプライベートな場所を見つけることができますが、常に広い共有エリアとつながっています。高さと低さ、開放と閉鎖、プライベートとパブリックが同時に感じられる空間です。知識の「セクション」や「カテゴリー」を指定することはありません。
未来のための図書館
北京副都心図書館は、建物や囲いの技術、社会と環境の持続可能性、文化空間におけるパブリック・オーナーシップなど、さまざまな側面で未来の図書館デザインの新しいベンチマークとなることを目指しています。スノヘッタとそのパートナーは、北京副都心図書館の建設にあたり、サステナビリティに関して可能な限り高い基準を満たすよう努めました。屋根には、従来の屋根材やファサード材に代わる太陽光発電(BIPV)建設要素が組み込まれており、屋上の太陽光への優れた露出度を利用して再生可能エネルギーを生産し、最も環境に優しい屋根の一つを作り上げているのです。また、屋根にはオーバーハングを設け、日射取得を低減しています。東と西の壁面にはガラスの高さを抑え、南と西のファサードにはアクティブな日除け装置を設置しました。ガラス自体はLow-E性能のある複層ガラスを使用しています。建築の主要材料はすべて現地調達し、構造グリッドを合理化したモジュール部品を使用することで、柱、屋根ともにカスタマイズの必要性を低減しています。
新しい北京副都心図書館は、2022年末に完成予定です。
以下の写真はクリックで拡大します







以下、建築家によるテキストです。
Snøhetta designs a library for the future in Beijing
Monday, January 3, 2022 — The new Beijing sub-centre library, due to complete by the end of 2022, will offer a contemporary yet timeless space for learning, knowledge sharing and open discussions, as well as celebrating the cultural richness of Beijing and China at large. Aiming to set new standards for sustainable library design, the Beijing sub-centre library will become distinctly different to conventional libraries, utilizing technology, smart design and local resources.
Following an international design competition win in 2018, Snøhetta was commissioned to design the new sub-centre library in the Chinese capital and has developed the architectural, landscape, and interior design in partnership with local partner ECADI. Construction started in 2020 and since then, the roof has been put in place and the tall glass enclosure, up to 16 meters, is currently under installation. At completion, this will be China’s first self-supporting glass facade project.
Openness and inclusion
The library was designed and created to celebrate a public space for learning, information exchange and open discussions, as well as celebrating Beijing’s heritage and rich cultural history of science, art and performance. This has been emphasized by creating a common space as the centre of the library, highlighted by a prominent sculpted learning landscape that covers and permeates throughout the whole library.
The big open space of the library is designed to bring people together – spatially but also intellectually: the large reading landscape promotes distribution and access to knowledge and creates an experience that is distinctly different to conventional sections of libraries. This openness gives people of all ages the opportunity to meet on one surface and interact in an amphitheatre-like space. Similar open spaces designed to promote interaction and exchange of knowledge can be found at different locations throughout the whole building.
Because of the highly transparent building façade, the library reveals itself and its inner activities to passers-by, inviting them into this generous space. On the inside of the building, the central valley forms the backbone of the library. Besides serving as the main circulation space from the north side of the building to the south side, it links people to all relevant spaces on top of and under the reading landscape.
A forest of knowledge
Extended from the sculpted reading landscape are columns that reach up to support the roof – a ginkgo forest-like canopy. Each tree column is also a building technology component, resulting in a distributed technology system that tackles climate control, lighting, acoustic comfort, and rainwater disposal. The stepped landscape areas with the tree-like surroundings invite people to sit down and take a break at any time on their journey through the building – creating an informal zone and the notion of sitting under a tree reading your favourite book.
Under the roof canopy and atop the sculpted landscape is a variety of experiential spaces where visitors can find their private place for reading and learning while always being connected to the larger common area. Creating a feeling of being tall and low, open and closed, private and public all at the same time. There are no designated “sections” or categorizations of knowledge.
A library for the future
Beijing sub-centre library aims to set a new benchmark for future library design in many aspects – from building and enclosure technology, social and environmental sustainability, to public ownership in cultural spaces. When creating the new Beijing sub-centre Library, Snøhetta and its partners have strived to meet the highest standards possible when it comes to sustainability. The roof has integrated photovoltaic (BIPV) construction elements that replace the conventional roofing and facade materials, utilizing the prime exposure of the rooftop to sunlight for renewable energy production and creating one of the most environmentally friendly roofs possible. The roof also has an overhang to reduce solar gain. The glass height has been reduced on the walls facing east and west, as well as adding an active sun-shading device facing the south and west façade. The glass itself is an insulated glass unit with Low-E- performance. All the major materials for the construction have been sourced locally, and the use of modular components with a rationalized structural grid has been used to reduce the need for customization for both the columns and the roof.
The new Beijing sub-centre library is due to be completed by end of 2022.





















