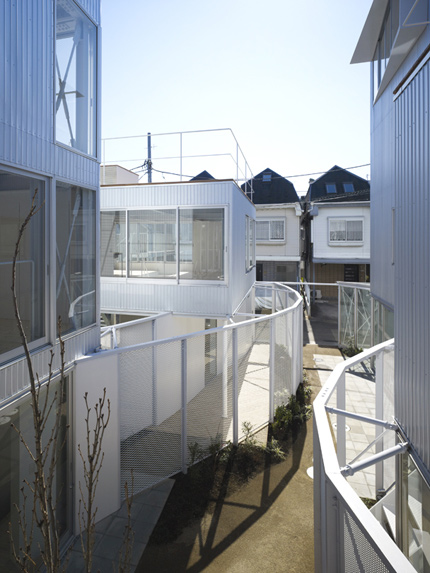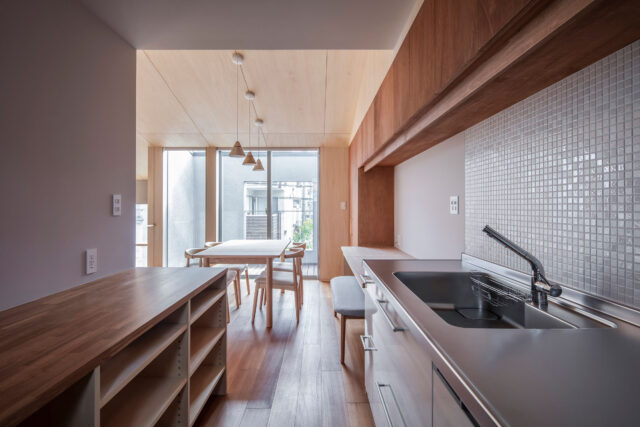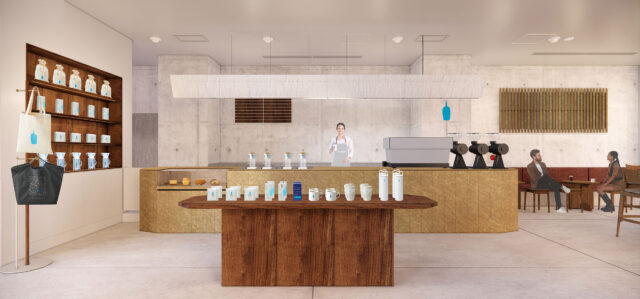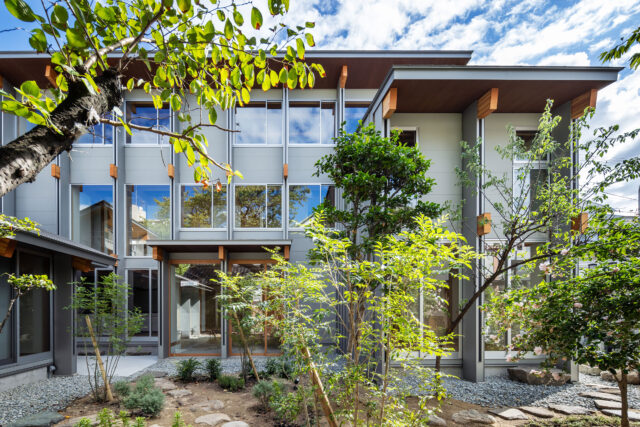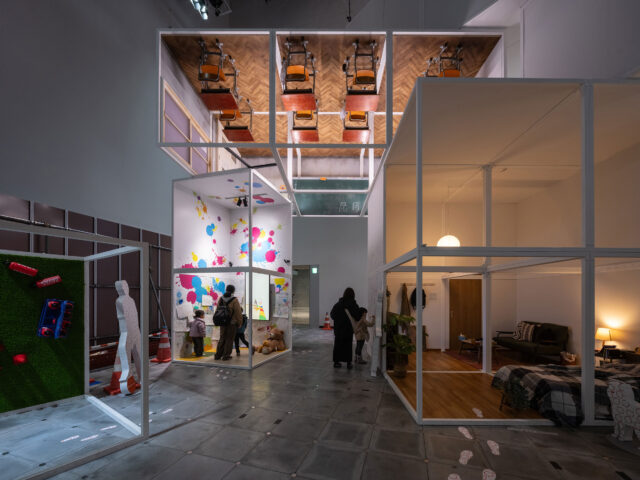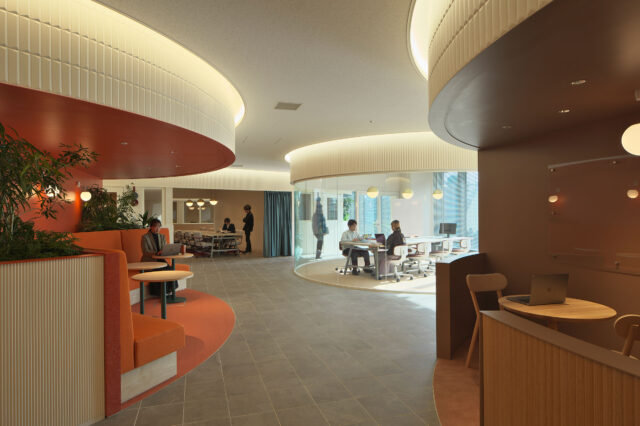 大林元 / suiteplusによる、大阪・此花区の住宅「此花の家」 photo©大林 元 / suiteplus
大林元 / suiteplusによる、大阪・此花区の住宅「此花の家」 photo©大林 元 / suiteplus
大林元 / suiteplusが設計した、大阪・此花区の住宅「此花の家」です。
空にのみ開いた庭やテラスといった外部空間、トップライトを設けた半屋外空間を設け、それらを住宅の各機能をもたせた内部空間に、タテ・ヨコ方向に繋げたり塞いだりしながら絡ませるように配置することで、内外部が入り混じったような光や風が建物隅々にまで行き渡った環境と、上下左右様々な方向に抜けのある行き止まりを感じない開放感のある内部空間がつくりだされている。
以下の写真はクリックで拡大します

大林元 / suiteplusによる、大阪・此花区の住宅「此花の家」 photo©大林 元 / suiteplus

大林元 / suiteplusによる、大阪・此花区の住宅「此花の家」 photo©大林 元 / suiteplus

大林元 / suiteplusによる、大阪・此花区の住宅「此花の家」 photo©大林 元 / suiteplus

大林元 / suiteplusによる、大阪・此花区の住宅「此花の家」 photo©大林 元 / suiteplus

大林元 / suiteplusによる、大阪・此花区の住宅「此花の家」 photo©大林 元 / suiteplus

大林元 / suiteplusによる、大阪・此花区の住宅「此花の家」 photo©大林 元 / suiteplus

大林元 / suiteplusによる、大阪・此花区の住宅「此花の家」 photo©大林 元 / suiteplus

大林元 / suiteplusによる、大阪・此花区の住宅「此花の家」 photo©大林 元 / suiteplus

大林元 / suiteplusによる、大阪・此花区の住宅「此花の家」 photo©大林 元 / suiteplus

大林元 / suiteplusによる、大阪・此花区の住宅「此花の家」 photo©大林 元 / suiteplus

大林元 / suiteplusによる、大阪・此花区の住宅「此花の家」 photo©大林 元 / suiteplus

大林元 / suiteplusによる、大阪・此花区の住宅「此花の家」 photo©大林 元 / suiteplus

大林元 / suiteplusによる、大阪・此花区の住宅「此花の家」 photo©大林 元 / suiteplus

大林元 / suiteplusによる、大阪・此花区の住宅「此花の家」 photo©大林 元 / suiteplus

大林元 / suiteplusによる、大阪・此花区の住宅「此花の家」 photo©大林 元 / suiteplus

大林元 / suiteplusによる、大阪・此花区の住宅「此花の家」 photo©大林 元 / suiteplus

大林元 / suiteplusによる、大阪・此花区の住宅「此花の家」 photo©大林 元 / suiteplus

大林元 / suiteplusによる、大阪・此花区の住宅「此花の家」 image©suiteplus
以下、建築家によるテキストです。
築年数、高さ、間口、色などがそれぞれ異なる雑多な住宅が密集した地域の角地に立つ住宅の計画である。
敷地は道路幅が狭いにもかかわらず昼夜を問わず交通量が多い場所の角地であり、また隣地住宅は敷地境界に接するほど近接して建てられている。騒音やプライバシーに配慮すると、必然的に周辺環境に対して閉ざされた構成を取らざるを得ない、そのため、室内においていかに閉塞感を感じないようにするか、そしていかに自然環境を取り込むかが課題となった。
空にのみ開いた庭やテラスといった外部空間、トップライトを設けた半屋外空間を設け、それらを住宅の各機能をもたせた内部空間に、タテ・ヨコ方向に繋げたり塞いだりしながら絡ませるように配置することで、内外部が入り混じったような光や風が建物隅々にまで行き渡った環境と、上下左右様々な方向に抜けのある行き止まりを感じない開放感のある内部空間がつくりだされている。
閉鎖的な外観とモノトーンな色調の仕上げによって無機質的すぎる空間となりかねないところであるが、部分的に鮮やかな色や自然な風合いのテクスチャをもつ素材を混ぜていくことで、全体としてクールさをもちつつも、生活をやわらかく包み込むような温かみのある表情をもった空間となっている。
■建築概要
名称:此花の家
所在地:大阪市此花区
主要用途:住宅
家族構成:夫婦+子供2人
敷地面積:111㎡
延床面積:107㎡
主体構造:木造在来工法・2階建
竣工年月日:2018年12月
設計:大林 元 / suiteplus
構造:小野 昌司 / 建築設計アクト
施工:株式会社 岩田建設
写真:大林 元 / suiteplus





















