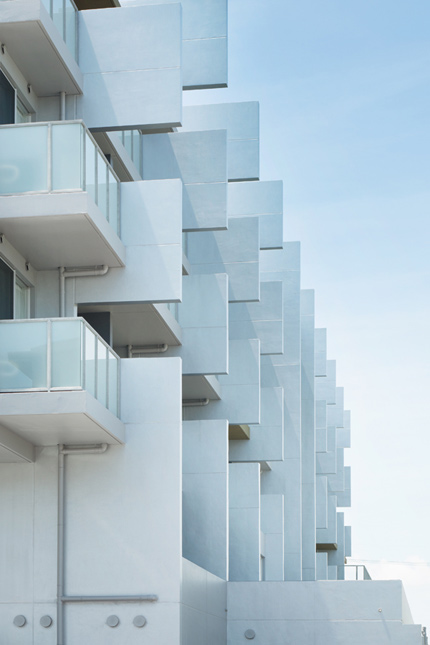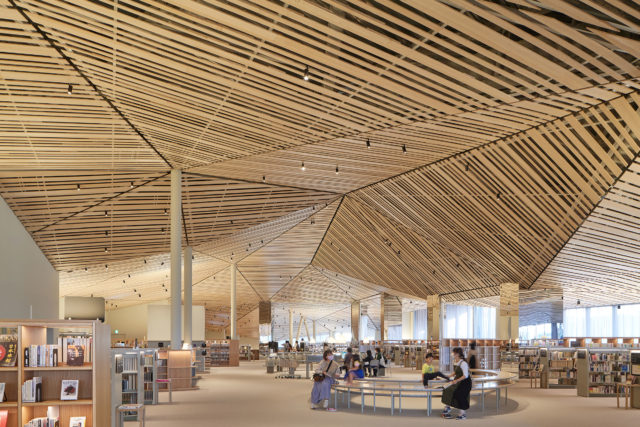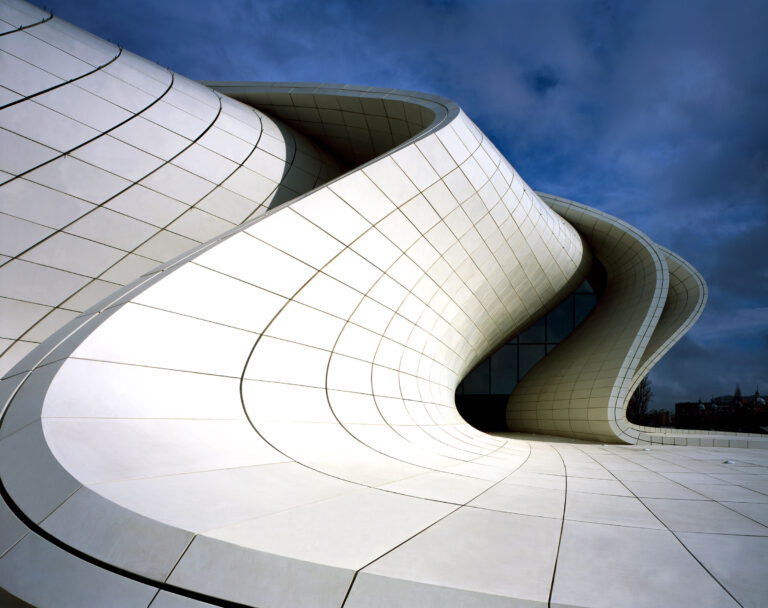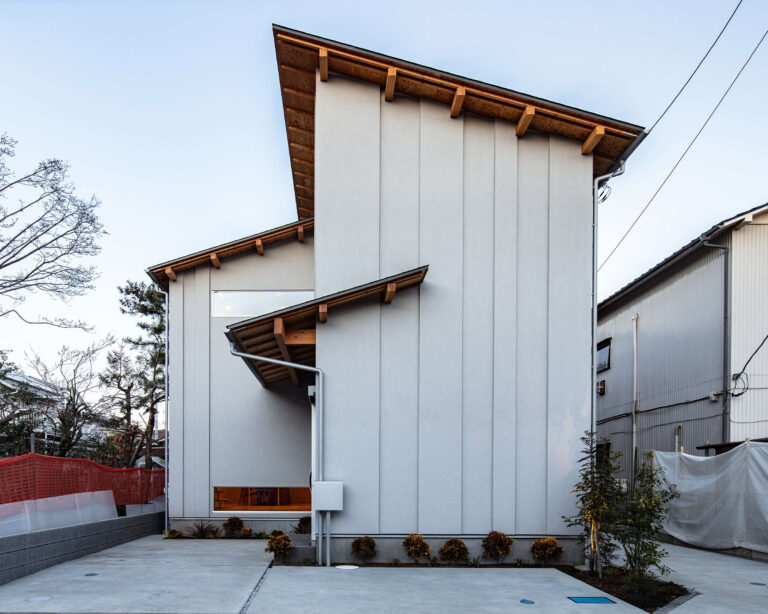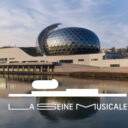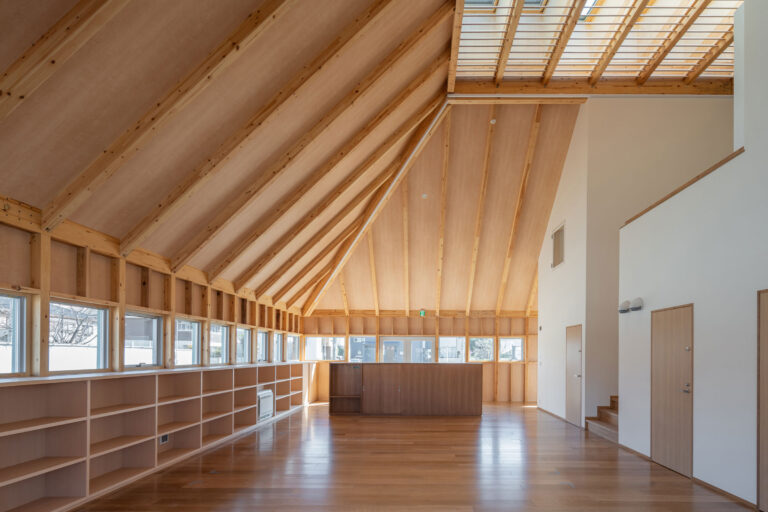
SHARE 坂牛卓+O.F.D.A.による、山梨・甲府市の「地域総合子ども家庭支援センター・テラ 第一期工事」




坂牛卓+O.F.D.A.が設計した、山梨・甲府市の「地域総合子ども家庭支援センター・テラ 第一期工事」です。第一期工事として、センター棟とクリニック棟が完成しています(研修棟は2期工事として2021年末完成予定)。
甲府市に建つこの建物は地域の恵まれない子供達のためにその家庭の親子の相談、アドバイス、医学的なカウンセリングなどを行う施設である。
本施設は3つの機能を3つの棟で分担している。1つはセンター棟で相談室、事務室など3棟の運営を統括する棟。2つ目はクリニック棟で医者による医学的なカウンセリングを行う棟。3つ目は研修棟で本施設の運営法人の全職員の研修を行う棟である。
今回第1期工事としてセンター棟、クリニック棟が完成した(研修棟は2期工事として2021年末完成予定である)。
3つの建物には建築的に共通する3つの特徴がある、1つ目は屋根形状とその色、2つ目は木構造露わしの内装、3つ目は中央と周辺という平面構成である。屋根形状は2棟の屋根は両方とも寄棟と切妻を混合した形状である(頂部に水平に近いトップライトを設けている)。
以下の写真はクリックで拡大します


















































以下、建築家によるテキストです。
甲府市に建つこの建物は地域の恵まれない子供達のためにその家庭の親子の相談、アドバイス、医学的なカウンセリングなどを行う施設である。
本施設は3つの機能を3つの棟で分担している。1つはセンター棟で相談室、事務室など3棟の運営を統括する棟。2つ目はクリニック棟で医者による医学的なカウンセリングを行う棟。3つ目は研修棟で本施設の運営法人の全職員の研修を行う棟である。
今回第1期工事としてセンター棟、クリニック棟が完成した(研修棟は2期工事として2021年末完成予定である)。
3つの建物には建築的に共通する3つの特徴がある、1つ目は屋根形状とその色、2つ目は木構造露わしの内装、3つ目は中央と周辺という平面構成である。屋根形状は2棟の屋根は両方とも寄棟と切妻を混合した形状である(頂部に水平に近いトップライトを設けている)。
そして色は、センター棟は緑、クリニック棟は赤茶とした。これは甲府の特産品であるぶどうの色を連想させるものである。内装は屋根形状を構成する線材をセンター棟は荒々しく、クリック棟は面一で納め繊細に表現した。平面は、センター棟は中央に個室を集中させ構造として屋根を支えその周囲にオープンな事務室と廊下を配した。
クリニック等はその逆で中央にオープンな待合室を設け周囲に診療室などの個室を配している。3棟は別々の機能を持つ建物だが、1つの有機的な連関を持つ全体性を構成、形式、質料の関連性によって作り上げている。
■建築概要
名称:地域総合子ども家庭支援センター・テラ 第一期工事
所在地:山梨県甲府市伊勢
主要用途:児童福祉施設
地域地区:準住居地域、法第22条地域
道路幅員:西19.6m 東8.44m
———
【センター棟】
設計
建築:坂牛卓(東京理科大学)
甲津多聞(坂牛卓一級建築士事務所/O.F.D.A.)
構造:金箱構造設計事務所
監理:坂牛卓(東京理科大学)
中川宏文(坂牛卓一級建築士事務所/O.F.D.A.)
甲津多聞(坂牛卓一級建築士事務所/O.F.D.A.)
加藤友紀(坂牛卓一級建築士事務所/O.F.D.A.)
施工:工藝舎
設計期間:2019年7月〜2020年1月
工事期間:2020年3月〜2021年2月
敷地面積:1927.67m2
建築面積:229.88m2
延床面積:331.71m2
1階:228.24m2
2階:103.47m2
階数:地上2階
高さ:軒高 7307mm 最高高 8248mm
構造:木造
———
【クリニック棟】
設計
建築:坂牛卓(東京理科大学)
大村聡一郎(東京理科大学)
構造:金箱構造設計事務所
監理:坂牛卓(東京理科大学)
中川宏文(坂牛卓一級建築士事務所/O.F.D.A.)
大村聡一郎(東京理科大学)
加藤友紀(坂牛卓一級建築士事務所/O.F.D.A.)
施工:工藝舎
設計期間:2019年7月〜2020年1月
工事期間:2020年3月〜2021年2月
敷地面積:1927.67m2
建築面積:149.83m2
延床面積:149.06m2
階数:地上1階
高さ:軒高 4828mm 最高高 5328mm
構造:木造
| 種別 | 使用箇所 | 商品名(メーカー名) |
|---|---|---|
| 外装・壁 | センター棟外壁 | ガルバリウム鋼板平葺き |
| 外装・屋根 | センター棟屋根 | ガルバリウム鋼板平葺き |
| 外装・建具 | センター棟、開口部 | |
| 内装・床 | センター棟、事務室1・相談室1,2,3・遊戯室・給湯室1,2・事務室2・会議室・心理検査室 床 | フローリング |
| 内装・壁 | センター棟、事務室1・相談室1,2,3・遊戯室・給湯室1,2・事務室2・会議室・心理検査室 壁 | クロス仕上げ |
| 内装・壁 | センター棟、給湯室1,2壁 | キッチンパネル(アイカ) |
| 内装・天井 | センター棟、相談室1,2,3・遊戯室・給湯室1,2・事務室2・会議室・心理検査室 天井 | クロス仕上げ |
| 内装・天井 | センター棟、事務室1・遊戯室 天井 | OSCL塗装仕上げ |
| 外装・壁 | クリニック棟、外壁 | ガルバリウム鋼板平葺き |
| 外装・屋根 | クリニック棟、屋根 | ガルバリウム鋼板平葺き |
| 外装・建具 | クリニック棟、開口部 | |
| 内装・床 | クリニック棟、待合室・心理検査室・・診察室1,2床 | フローリング |
| 内装・床 | クリニック棟、隔離室床 | ビニル床シート |
| 内装・壁 | クリニック棟、待合室壁 | シナ合板の上OSCL塗装仕上げ |
| 内装・天井 | クリニック棟、待合室天井 | 有孔ボードの上OSCL塗装仕上げ |
| 内装・壁 | クリニック棟、心理検査室・隔離室・診察室1,2壁 | クロス仕上げ |
| 内装・天井 | クリニック棟、心理検査室・隔離室・診察室1,2天井 | クロス仕上げ |
※企業様による建材情報についてのご意見や「PR」のご相談はこちらから
※この情報は弊サイトや設計者が建材の性能等を保証するものではありません
Terra: Children and Family Support Center (First phase of construction)
These buildings are built for a local institution that supports children from less fortunate families living in and around Kofu City by providing consultation for parents and children as well as medical counseling. There are three buildings and each has a distinctive function: the central building has counseling rooms and administrative office that oversees daily operations; a clinic in which medical counseling is carried out by the specialists; and a training center where trainings for all employees from the operator of these facilities are given. The central building and the clinic have been completed as the first phase of construction (the training center is due for completion by the end of 2021). There are three architectural features shared by the three buildings: the shape and color of the roof; exposed wooden structure as interior finish; and the division of functions through the center-periphery configuration. For the two buildings mentioned here, both have a hip-and-gable roof with a near-horizontal skylight on top. The roof color of the central building is green and the clinic is reddish-brown, a reminder of the colors of grape which is a special product of Kofu. For the interior finish, the way rafters are exposed in the central building displays muscular ruggedness, while slimmer rafters integrated into wooden panels in the clinic building indicates sophistication. The floor plan of the central building shows that individual rooms are concentrated in the center and support the roof structurally, surrounded by airy offices and corridors. In contrast, the clinic has a spacious waiting area in the middle and consultation rooms and other rooms are placed around it. Although the three buildings have separate functions, oneness is achieved through the organic linkage in the design, structure, and materials
Terra: Children and Family Support Center (First phase of construction)
Designer: Taku Sakaushi + O.F.D.A.
Builder: Kougeisha
Location: Kofu,Yamanashi
Main use: Child welfare facility
———
Center building
Designer: Taku Sakaushi + O.F.D.A.
in charge: Taku Sakaushi , Tamon Kozu
Structure: Kanebako Structural Engneers
in charge: Yoshiharu Kanebako , Takuya Tsuji
———
Clinic building
Designer: Taku Sakaushi + O.F.D.A.
in charge: Taku Sakaushi , Soichiro Ohmura
Structure: Kanebako Structural Engneers
in charge: Yoshiharu Kanebako , Takuya Tsuji

